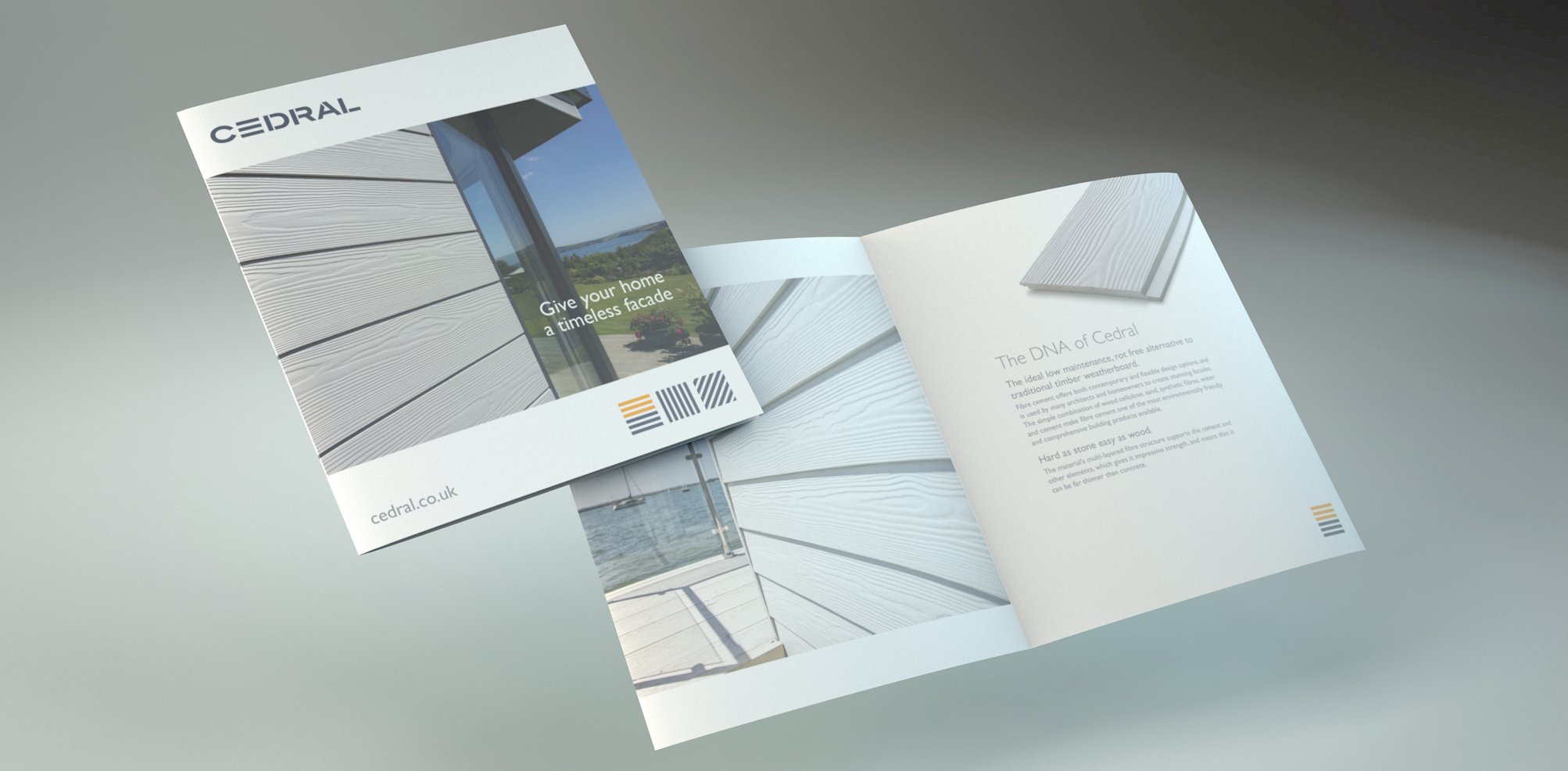Garscube Learning and Social Space, University of Glasgow
Project details
- Title
- Garscube Learning and Social Space, University of Glasgow
- Building Type
- Educational Building
- Project
- New Construction
- Colour
- Blue Black
- Architect
- RMJM Architects
Project description
The Garscube is described as an ‘urban barn’; with a low slung fibre cement slate pitched roof intended to be sympathetic to the character of neighbouring properties. The building sports a single homogenous fibre cement slate skin to form both walls and roof alongside generous window openings.








