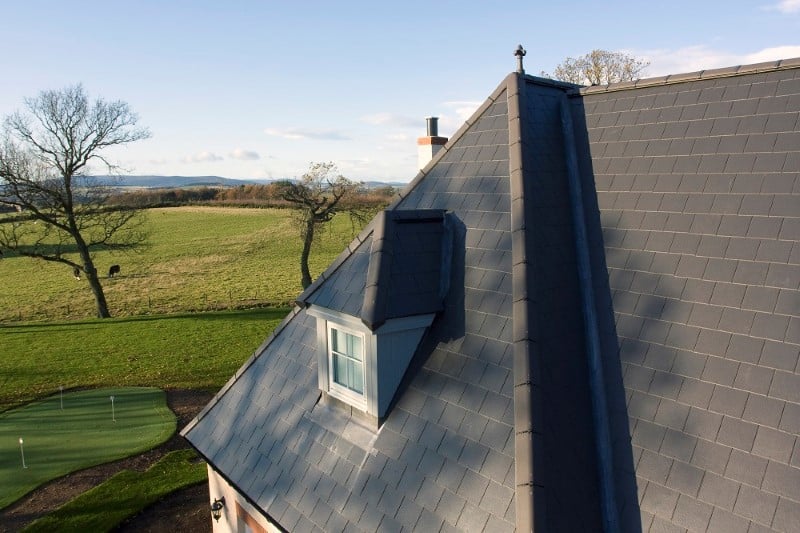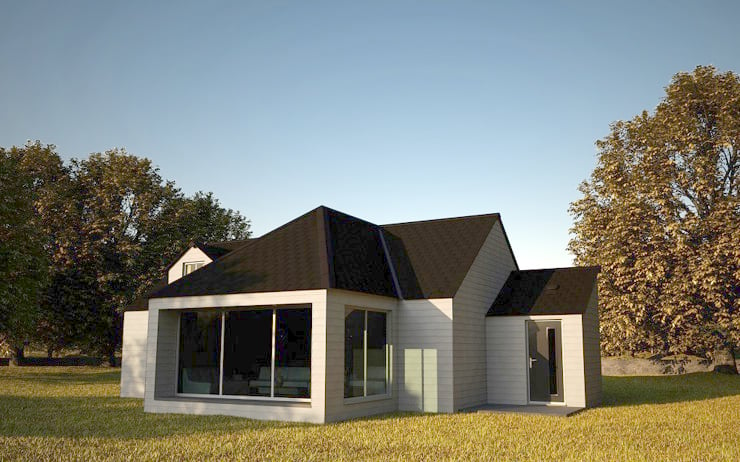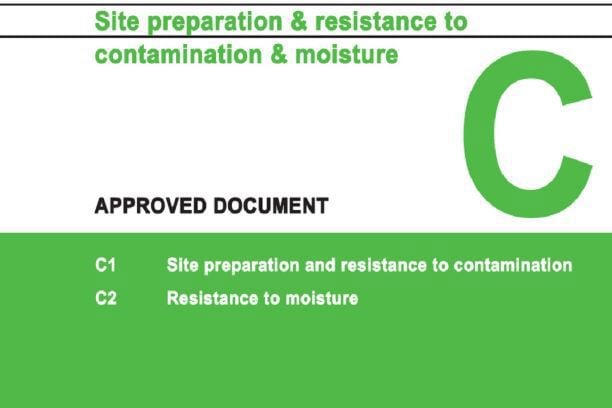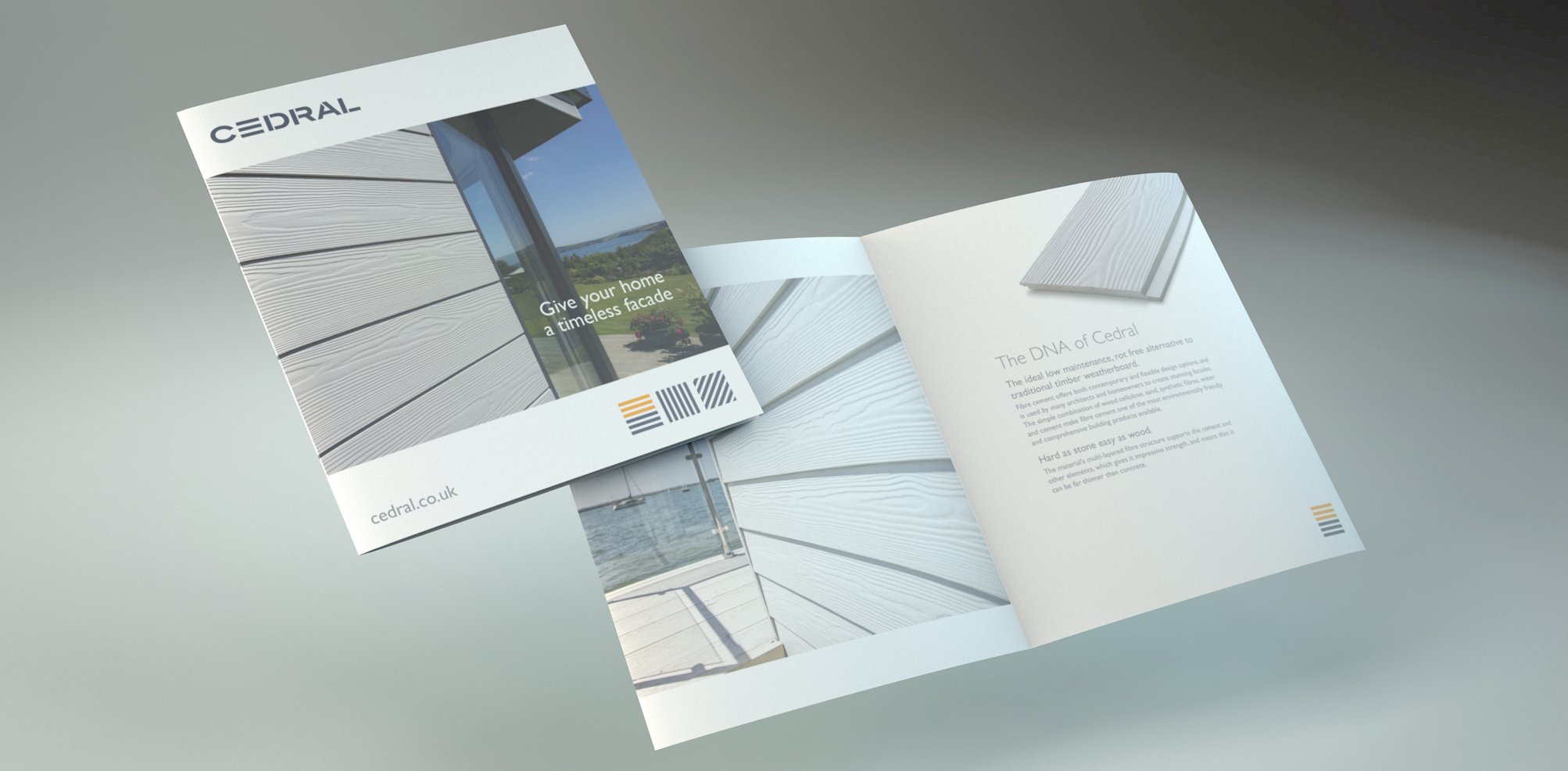
Condensation occurs when warm, moist air meets a cold surface. In homes, this often happens in roof spaces, where temperature differences can cause moisture buildup, leading to damp, mold, and even structural issues. Proper roof ventilation is crucial in preventing these problems by ensuring consistent airflow, helping to regulate temperature, and reducing excess condensation.
Adhering to British Standard BS 5250 is essential, as it outlines best practices for controlling moisture in buildings, including roofs.
Why Roof Ventilation Matters
Without proper ventilation, warm air from inside your home can become trapped in the roof space. When it meets the colder air outside, condensation forms, leading to problems such as:
• Mold and damp issues – Excess condensation encourages mold growth, which can affect both health and the structure of your home.
• Insulation performance issues – Proper ventilation helps maintain insulation effectiveness for better energy efficiency.
• Timber protection – Regulating moisture levels prevents damage to wooden roof structures.
• Roofing material longevity – Ventilation supports the durability of roofing materials, including Cedral fibre cement slates.
By ensuring proper roof ventilation, you can create a stable internal environment, keeping your home dry and well-regulated.

How Roof Ventilation Works
A well-designed roof ventilation system includes both intake and exhaust ventilators to promote natural airflow. This process helps expel warm, moist air while drawing in fresh, cooler air.
Intake Vents (Bringing Fresh Air In)
Soffit Vents
Located under the eaves, these allow fresh air to enter the roof space.
Batten Cavity Ventilation
Used in ventilated roof constructions to ensure air movement beneath Cedral slates and other roofing materials.
Exhaust Vents (Allowing Moist Air to Escape)
Ridge Vents
Installed along the peak of the roof, allowing warm air to exit naturally.
Tile Vents
Installed within Cedral slates or other roof coverings to help expel trapped moisture.
Gable Vents
Placed at the ends of the roof to encourage cross-ventilation.
Abutment Vents
Placed at roof-wall junctions to maintain airflow in tight spaces.
A balanced system of intake and exhaust ventilators is essential to maintain airflow and prevent moisture buildup, especially in cold roof ventilation systems.

Signs of Poor Roof Ventilation
If your roof does not have adequate ventilation, you may experience:
• Condensation forming on roofing underlays or timbers
• Damp spots on ceilings or walls
• Mold growth in the attic or loft
• Peeling paint or wallpaper due to trapped moisture
• Higher energy bills due to insulation inefficiencies
Best Practices for Improving Roof Ventilation
Ensure You Have the Right Type of Ventilation System
Different roof types require different ventilation solutions. Homes with pitched roofs often use a combination of soffit, ridge, and tile vents. Choosing the correct roof ventilation types for your specific roof design is essential.
Keep Vents and Roof Spaces Unobstructed
Blocked soffit vents, excessive insulation, or roofing debris can restrict airflow. Regularly check and clear any obstructions to maintain proper ventilation.
Use a Combination of Passive & Mechanical Ventilation
While passive ventilation relies on natural airflow, mechanical ventilation—such as roof-mounted extractor fans—can be beneficial in complex roof designs or highly insulated properties.
Schedule Regular Roof Inspections
Regularly checking for signs of condensation, dampness, or mold will help identify ventilation issues before they become costly problems.

Pitched Roof Ventilation
Pitched roofs have the advantage of natural airflow due to their slope, which encourages moisture to escape and cool air to enter. A pitched roof ventilation system typically includes a combination of soffit vents, ridge vents, and tile vents to ensure proper air circulation. The design of the roof allows for a natural exchange of air, reducing the need for mechanical ventilation in many cases. However, for homes with more complex or poorly insulated pitched roofs, additional passive or mechanical systems may be necessary.
Roof Ventilation and UK Building Regulations
The Building Regulation Part C sets out that “roofs should be designed and constructed so that their structural and thermal performance are not adversely affected by interstitial condensation.” The key for roofers is to ensure that the ventilation in the roof space is well considered and delivered when installing a roof.
There are a wide range of products designed to assist roofers with any ventilation challenge – from specially designed eaves, concealed tile options, ridge and top abutment ventilators. Which device to choose will be dictated by the dimensions and pitch of the required roof design. It is recommended that a ventilation system within the roof is installed to create a circulatory air flow and crossflow ventilation. There is a lot of industry guidance on this issue, and Cedral Roofs will draw attention to BS 5250 which provides the minimum requirements for roof ventilation. Ensuring compliance with it is key to maintaining a well-ventilated and long-lasting roof structure.
Another important aspect of managing condensation in the roof is the installation of underlay. Underlay plays a key role in roof construction. It offers resistance to wind loads in extreme weather conditions, provides an important waterproof layer below tiles as an extra level of protection for the batten cavity, and controls excess condensation. There are three main types of underlay. Non-breathable underlay is a more traditional solution and needs to be installed with appropriate ventilation systems to be as effective as required.
Vapour permeable underlay is very popular in the UK and is designed to let moisture out without letting moisture back in. It is BBA certified for use in tiled ventilated cold roof constructions but needs to be secured and draped correctly so following the manufacturer guidance during installation is essential.
In recent years air permeable underlay systems have been added to the market. They can release more moisture than vapour permeable underlay, however there are two key notes of caution: 1) they are not yet acknowledged by British Standard BS 5250 which means they should be selected carefully depending on the project and 2) they are more expensive and if a strong ventilation system is in place the impact of the air permeable underlay is no better than other underlay solutions.
The best way to control condensation within a roof space is to not cut corners. Use and install the best underlay solution for the project at hand and install a suitable ventilation system to ensure the long term performance of the finished roof.
Conclusion
A well-ventilated roof is essential for preventing condensation, maintaining indoor air quality, and extending the lifespan of your home. By integrating the right combination of intake and exhaust ventilation, you can ensure a healthy and energy-efficient roofing system.
Looking for expert guidance on roof ventilation systems? Cedral offers a range of roofing products designed to support airflow and provide long-term protection for your home including large capacity vents, in-line slate vents and flexipipe. Full information can be found by clicking the link below.
